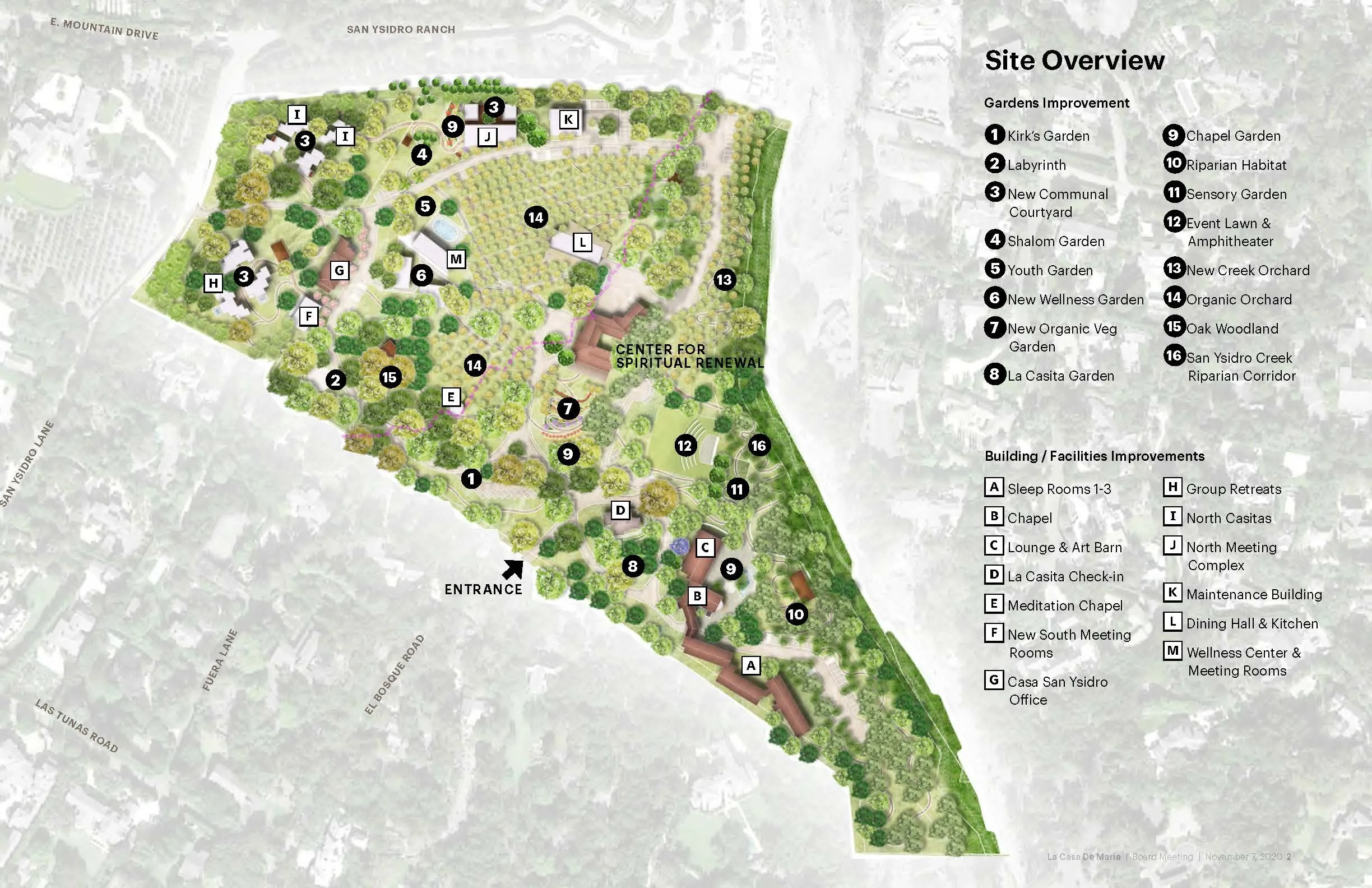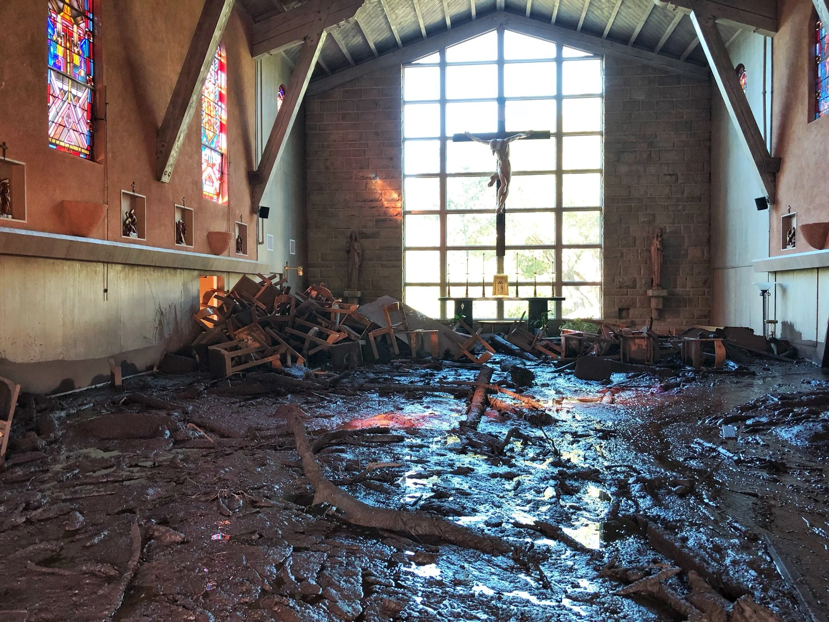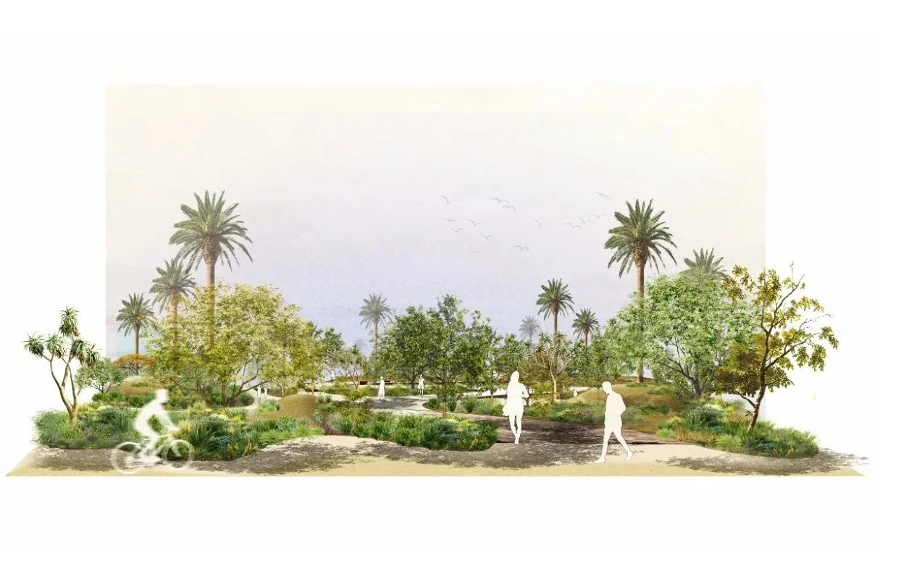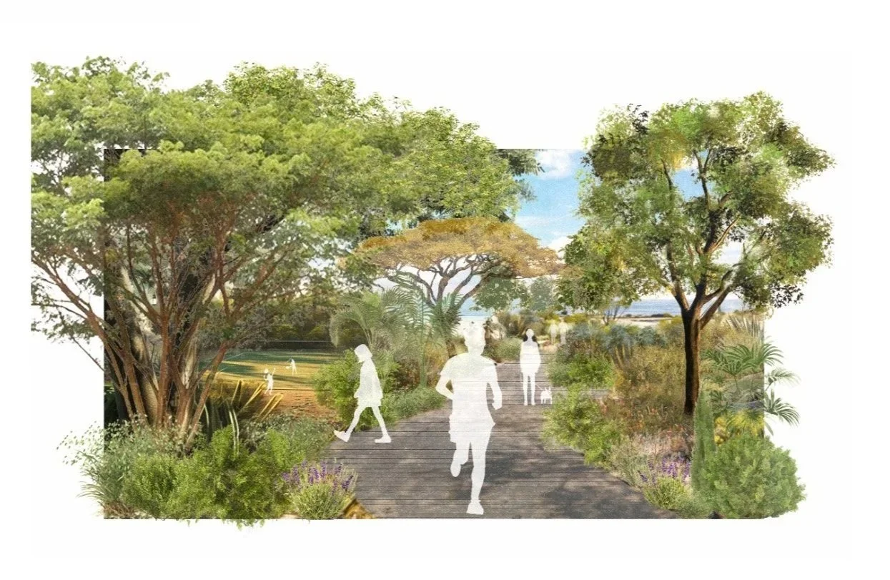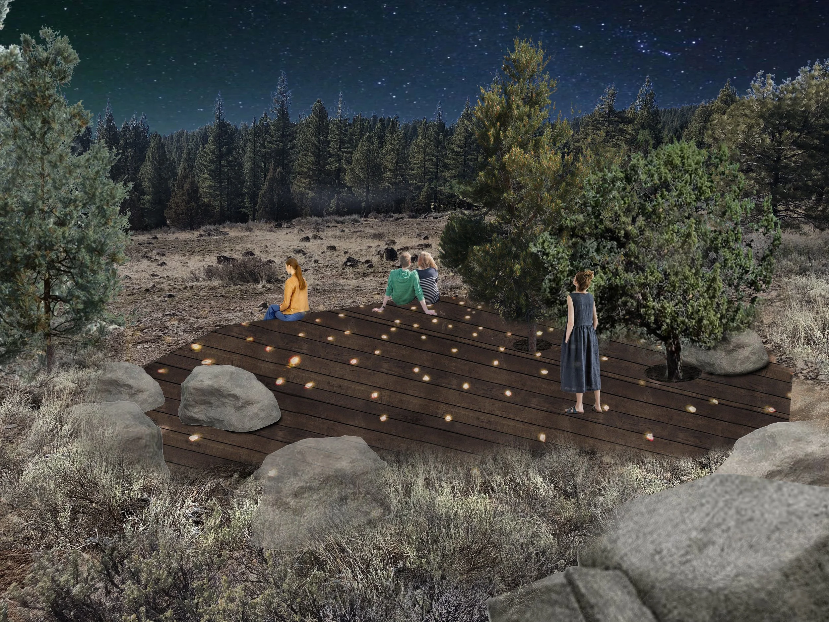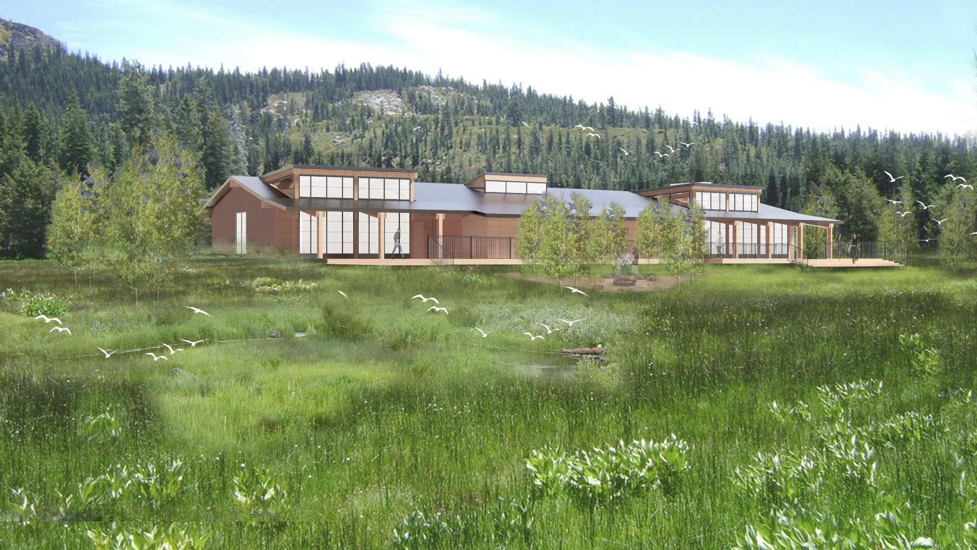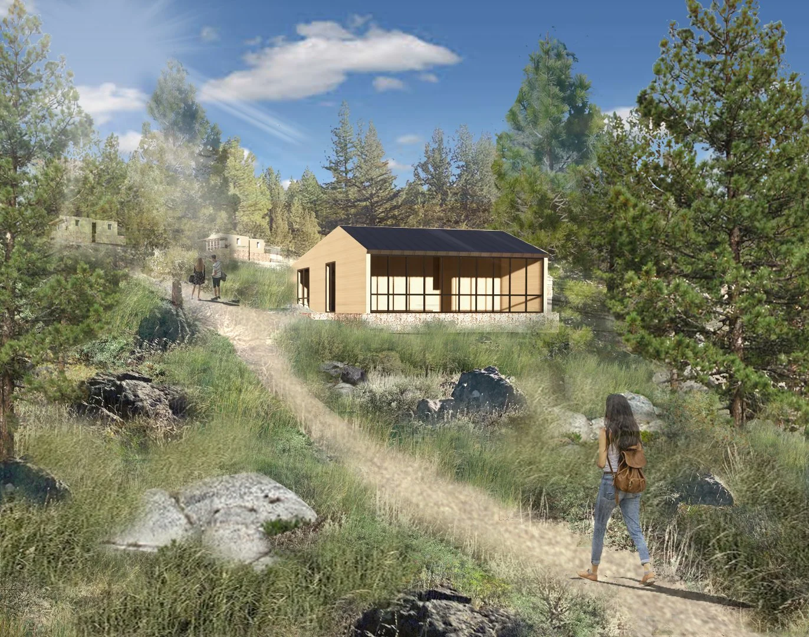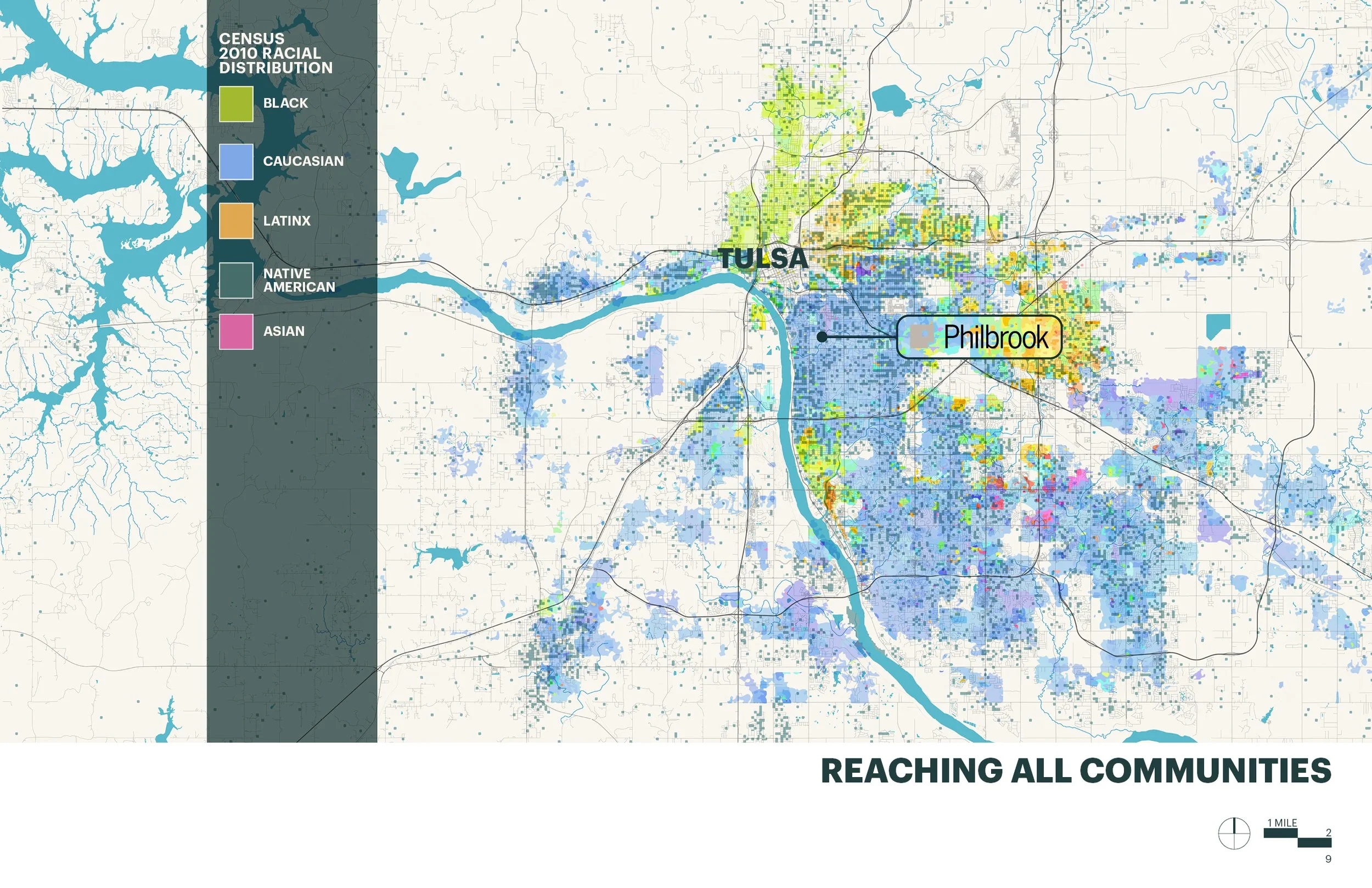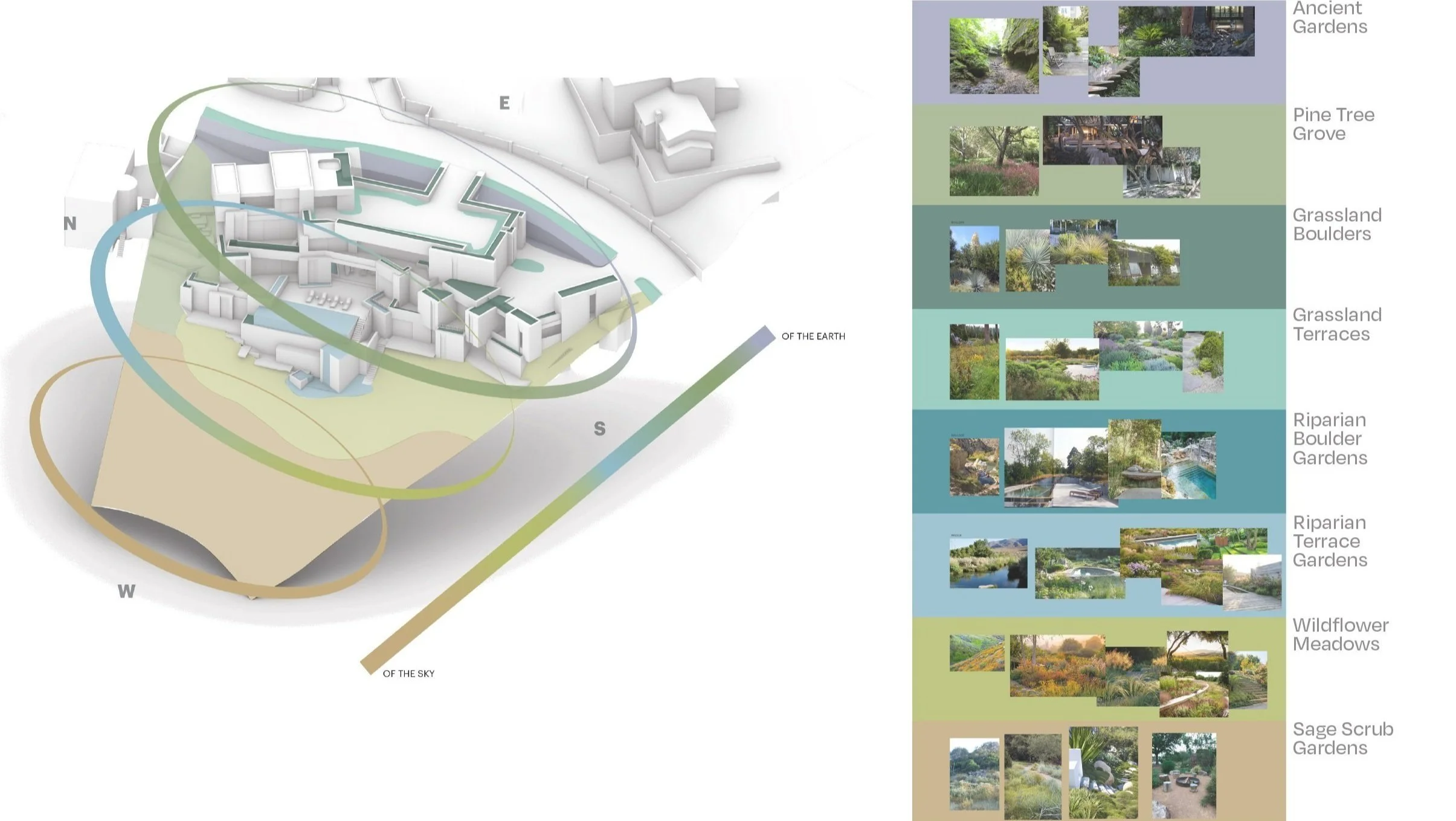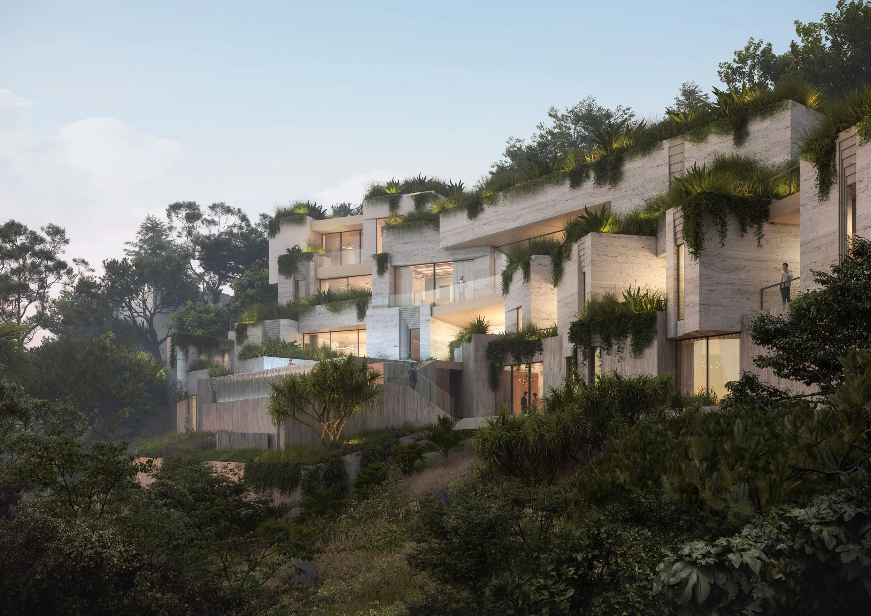Master Planning
La Casa de Maria Master Plan
Design Management & Technical Co-Lead, while with RIOS
Architect: RIOS
La Casa de Maria and Center for Spiritual Renewal is a retreat and hermitage welcoming people from all walks of life who seek renewal, meditation, and prayer. This unique nature retreat was devastated in the 2018 Montecito debris flows, with most of the structures damaged and landscapes scarred. The post-debris flow Vision Plan for the 26-acre site aims to recreate a sense of recovery, resilience, inclusivity, and community, embracing the site’s sacred natural history and enhancing its functionality through an improved hospitality experience. The recovery expands upon the natural Oak and Riparian habitats, strengthening connections with place and purpose.
Status
Land Use Review
City to Sanctuary Dubai
Competition & Concept Design Lead, while with RIOS
Architect: Foster & Partners
The City to Sanctuary Dubai garden scheme was collaboratively imagined with Foster & Partners. This unique oceanfront 32 acre community is immersed in nature and committed to robust sustainability practices, including stormwater capture, use of native-dominant plant palette, and recycling / reuse of existing trees and hardscape materials. The final scheme includes a 12+ acre public beach park with community access to active recreation, strolling paths, and botanical demonstration gardens.
Eastern Sierra Retreat
Design & Technical Co-Lead, while with RIOS
Architect: RIOS
Nestled in the valley of a granitic mountain range, the retreat center is a 1000+ acre alpine getaway designed for orchestrating productivity and wellness in three distinct villages – each situated in unique, enhanced native ecosystems. Custom cabin villages provide living, gathering, and dining spaces that amplify views and connections to the dramatic setting. Destinations across the site facilitate community and connection with nature, from Ponderosa Pine dry slopes to stream-filled meadows.
Status
Feasibility Review
Design Collaborator, while with RIOS
Architect: Selser Schaefer Architects
The Philbrook 25 acre Vision Plan was implemented to strengthen relevance and access for Tulsa’s diverse communities, provide site accessibility, and enhance ecological performance. Selser Schaefer Architects and RIOS were selected by Philbrook to re-imagine the museum and gardens for audiences of the future, aligning strategically with the Museum’s mission and goals for expanding its audience and growing attendance, increasing accessibility and equity, and managing robust programming activities.
Philbrook Museum & Gardens
Status
First Phase Under Construction
Earth to Sky
Design & Technical Lead, while with RIOS
Architect: RIOS
Inspired by a boulder outcropping covered with spring-fed water seeps, the Earth to Sky Residence visually tumbles down the surrounding steep chaparral ravine. This design of contrasts reveals strata of ecologies and experiences: a gradient from an “of the earth” upslope, flowing down elevated walks that weave through tree canopies.
Status
Client Review
