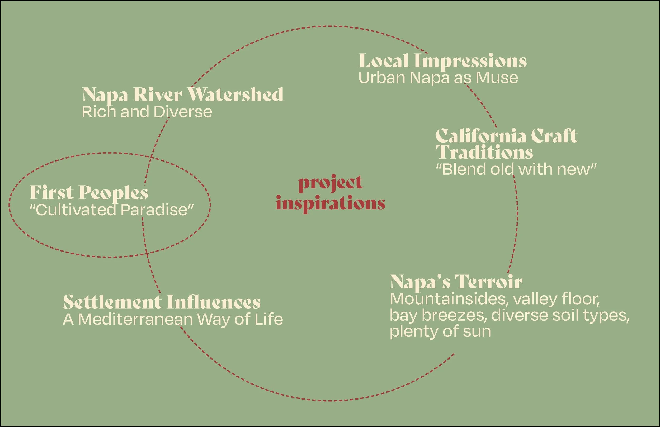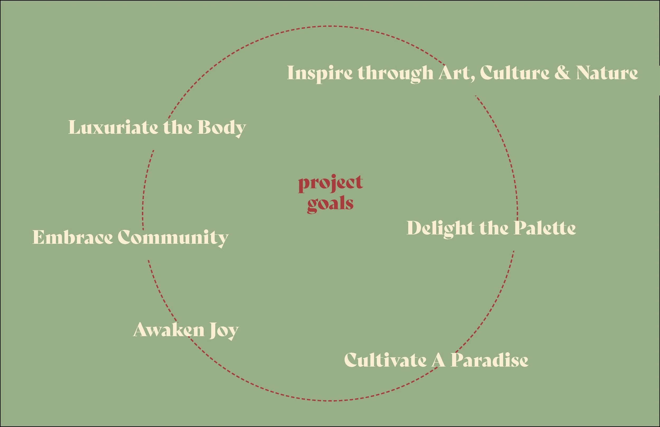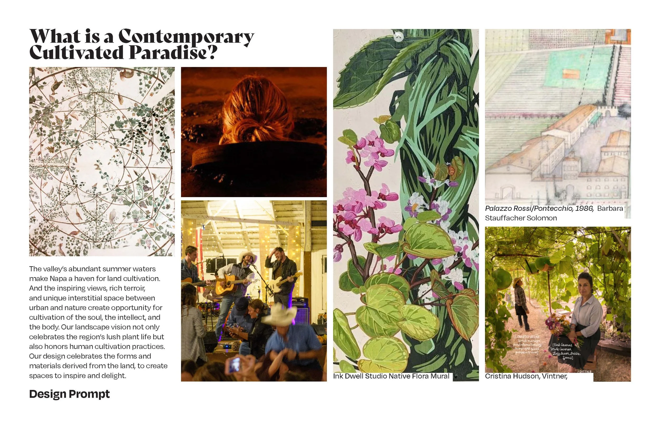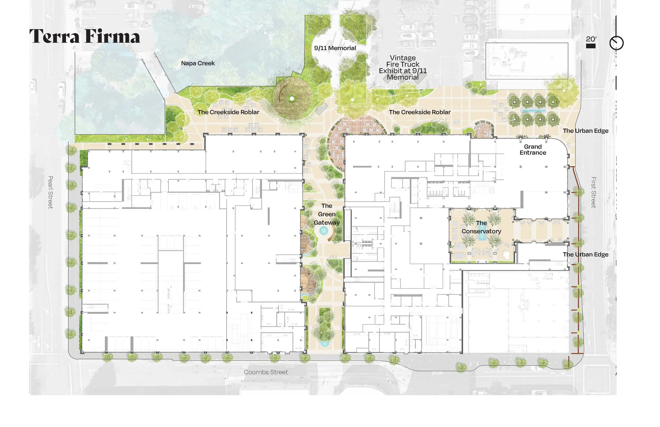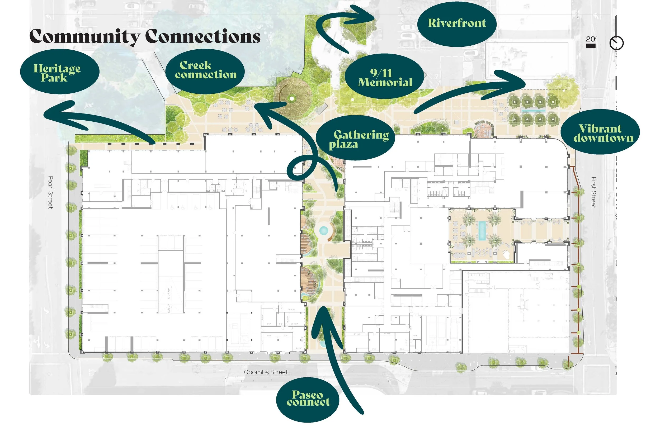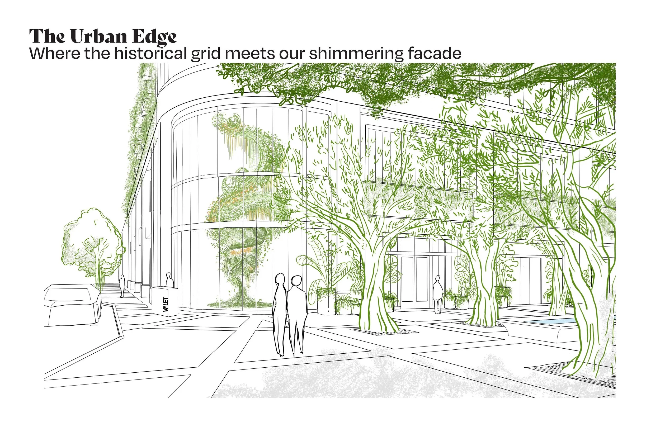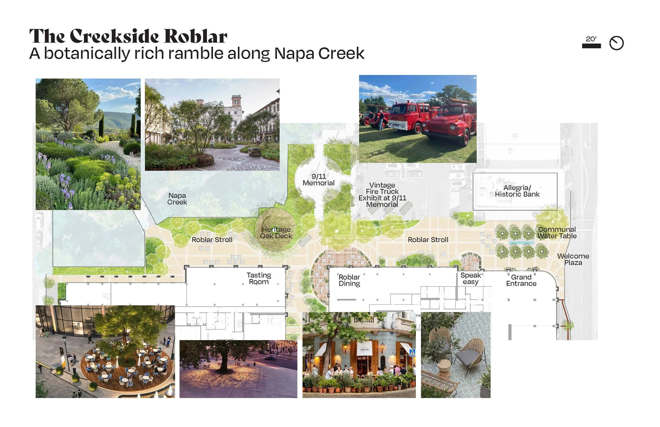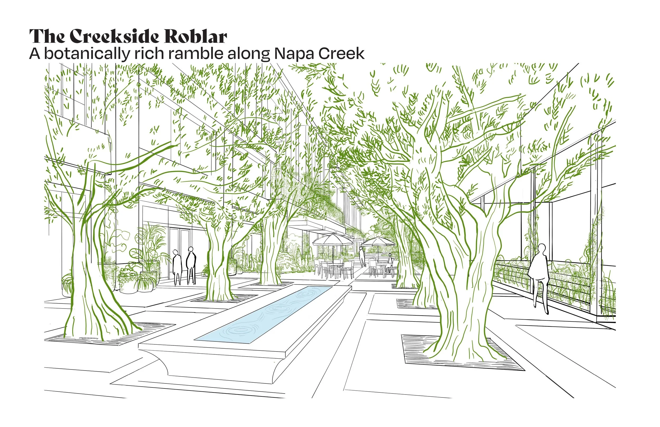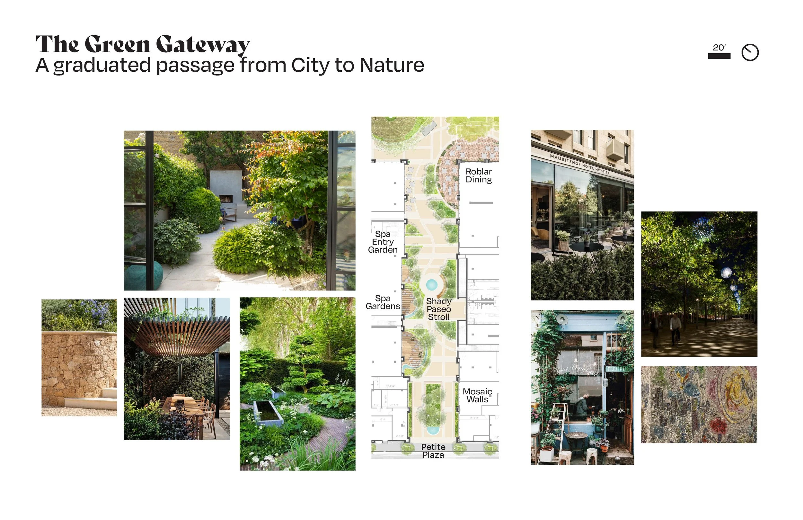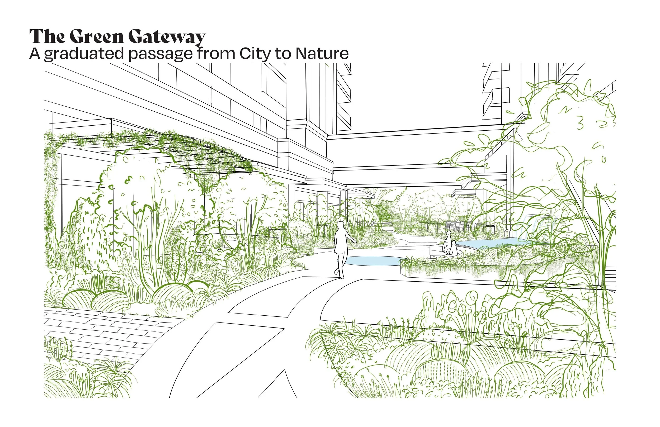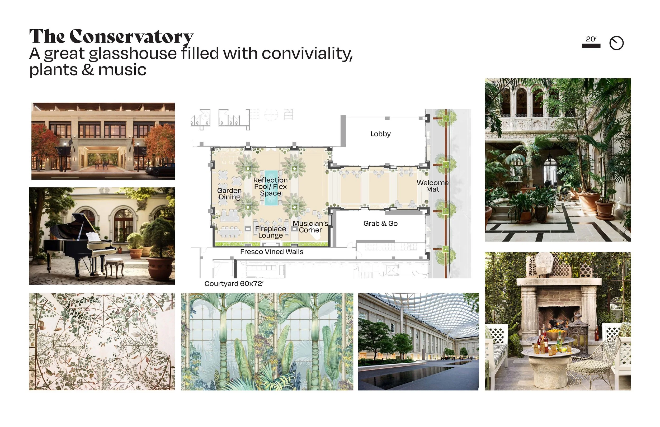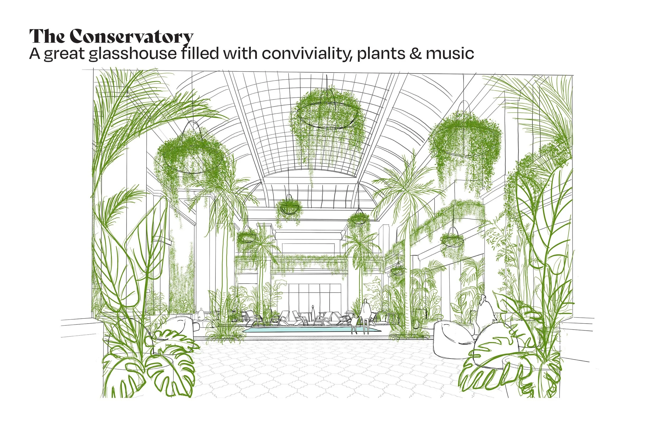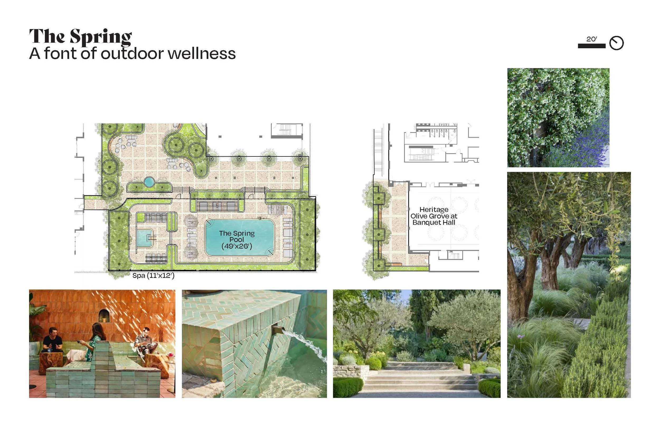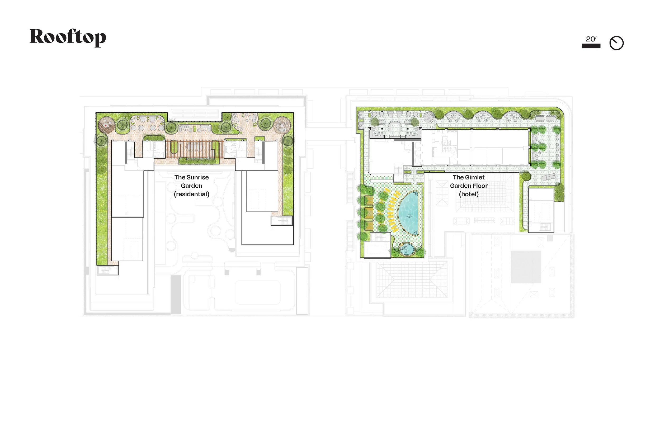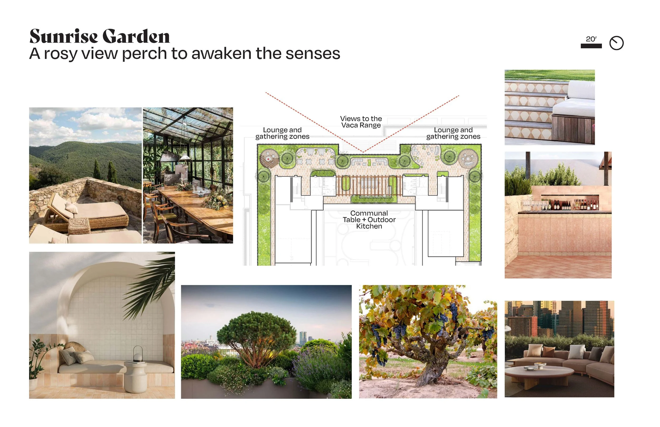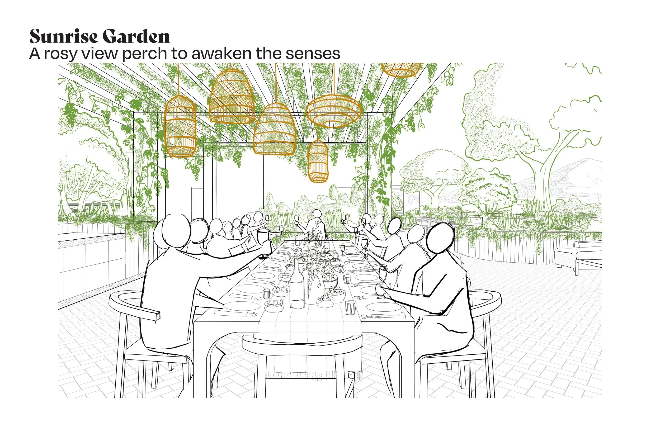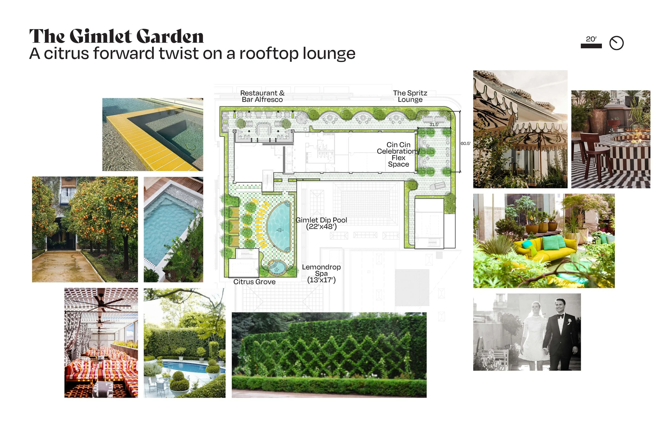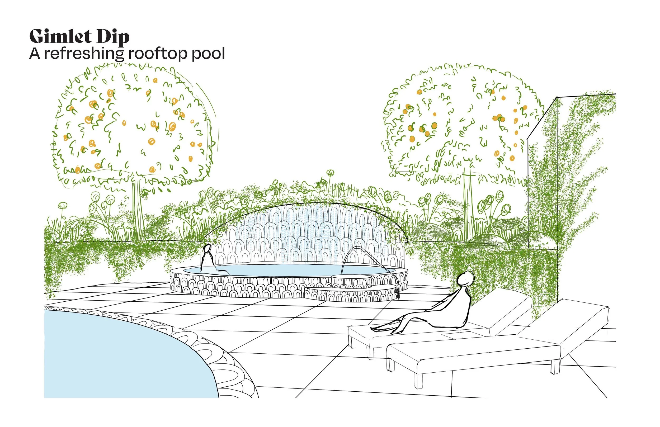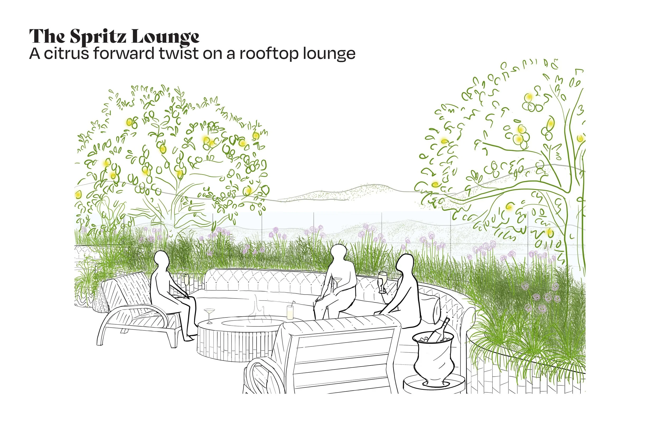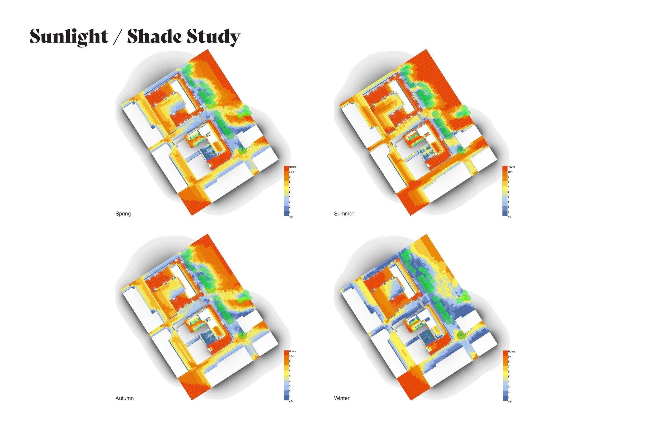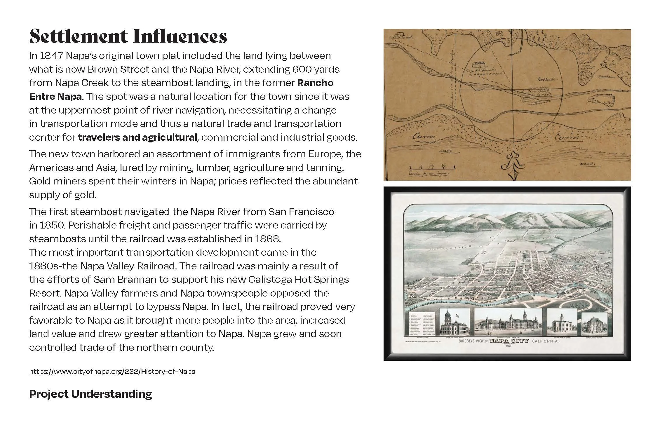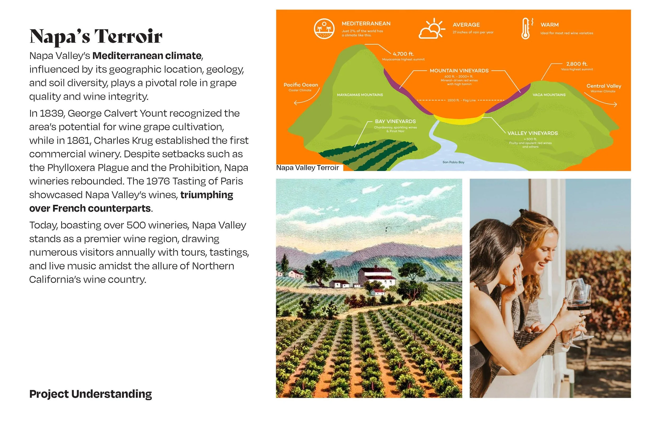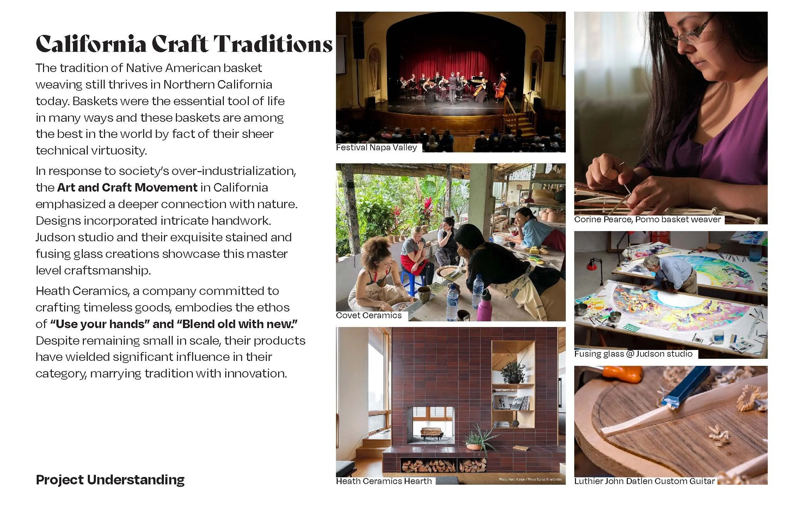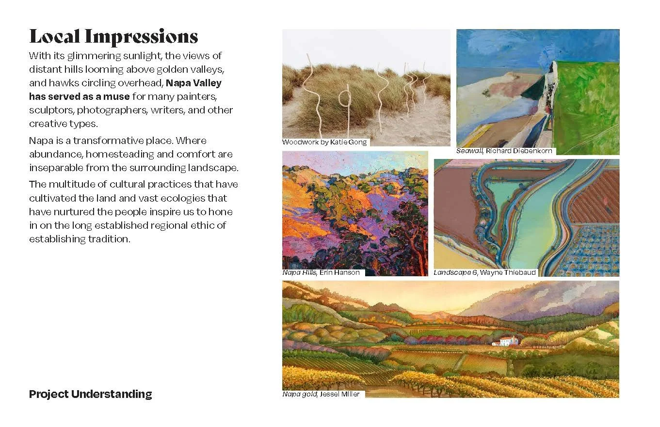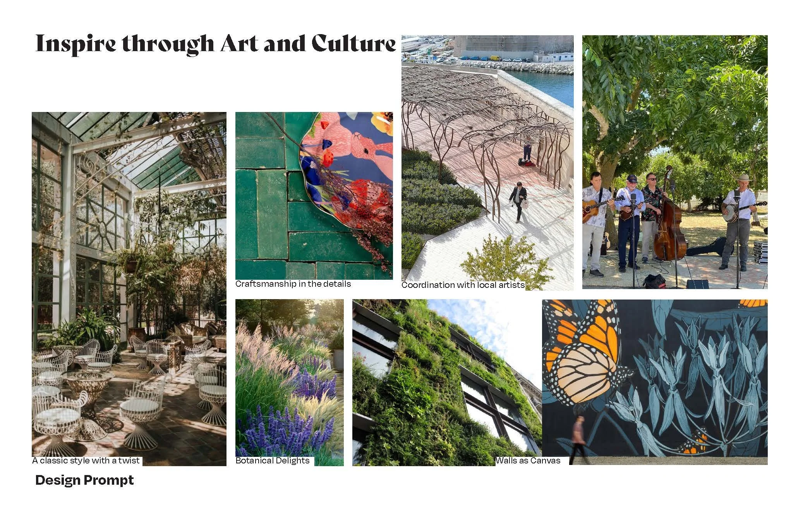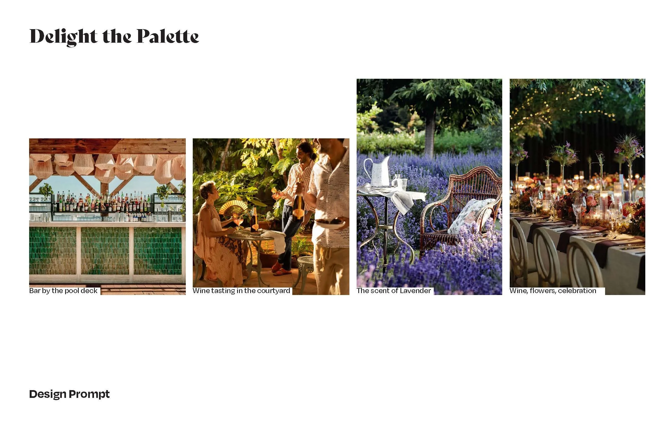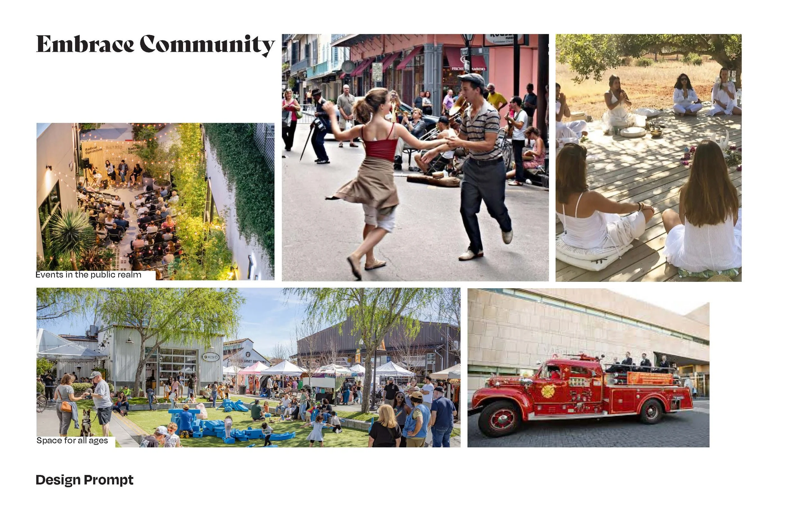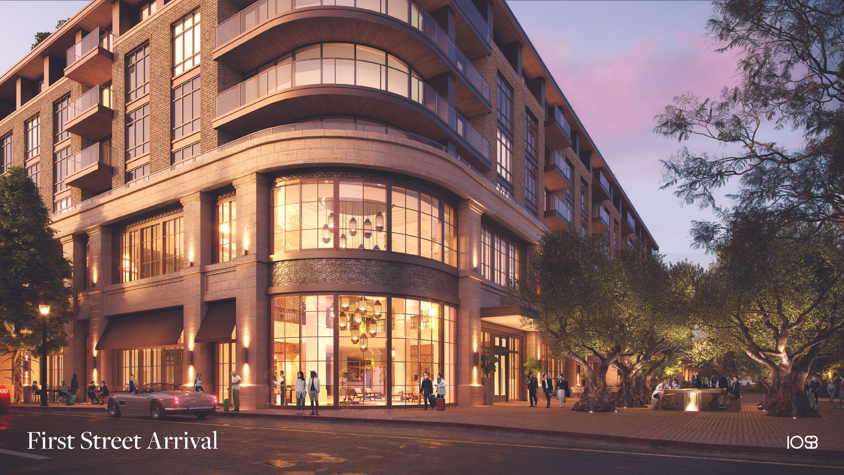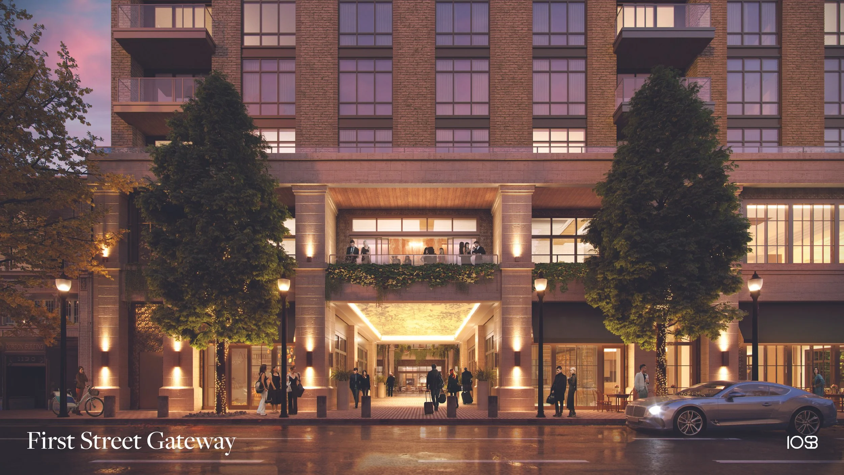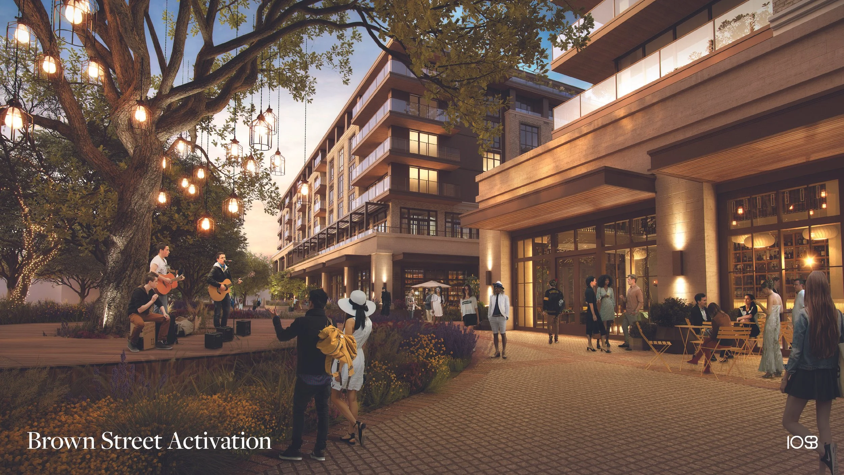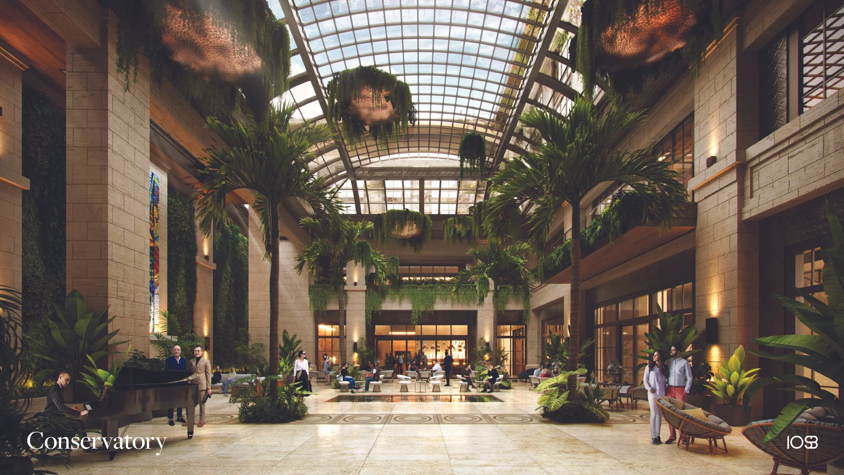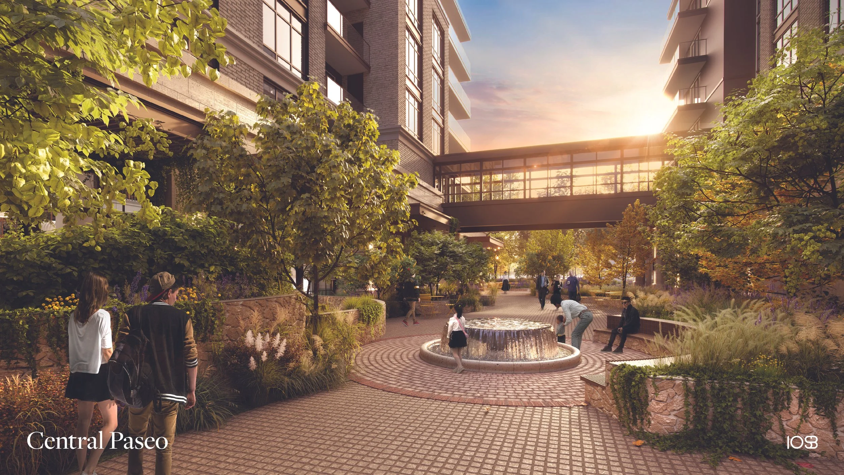Napa First Hotel & Public Plaza
Design Management & Technical Lead (through SD and Entitlements), while with RIOS
Architect: 10SB
Spanning a 2.8-acre site, Napa First mixed-use pays homage to downtown Napa’s storied past by seamlessly integrating new construction amongst the historical urban core. The urban hotel, residence, F&B and retail presents an experience where the past intertwines with the present, offering an unparalleled fusion of history, romance, and delight, promising an unforgettable experience in the heart of Downtown Napa.
At the base of the hotel, a public plaza and riverwalk are reactivated, inviting Napa residents and guests to a stunning gathering space. Within the plaza, heritage native oaks anchor entertainment spaces. Linking the plaza along the historical paseos, a shaded oasis provides a verdant walk to vibrant urban zones.
The valley’s abundant summer waters make Napa a haven for land cultivation. The inspiring views, rich terroir, and unique interstitial space between urban and nature create opportunity for cultivation of the soul, the intellect, and the body. The landscape vision across seven stories, private and public spaces not only celebrates the region’s lush plant life but also honors human cultivation practices. The design celebrates the forms and materials derived from the land, to create spaces to inspire and delight.
161 Keys
Schematic Design Presentation
